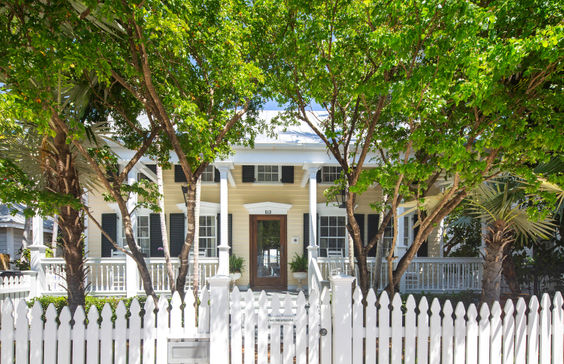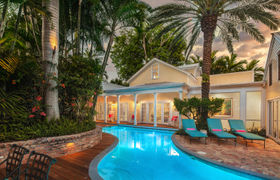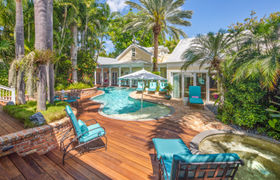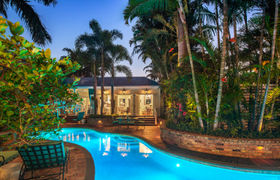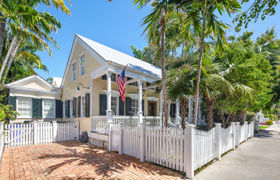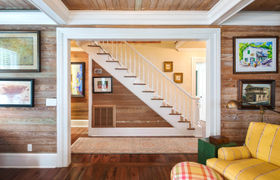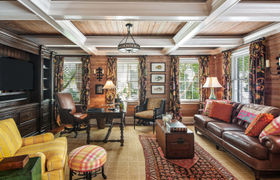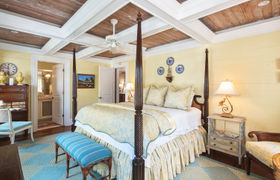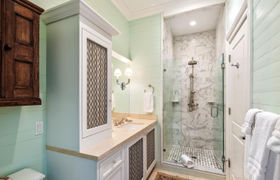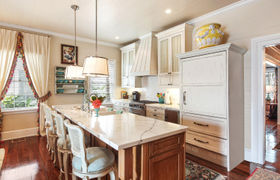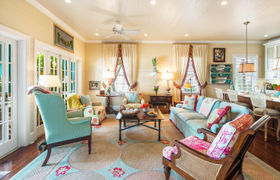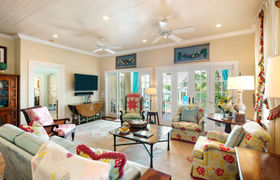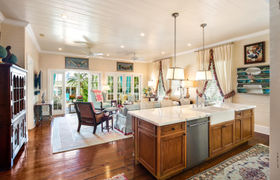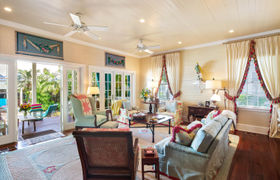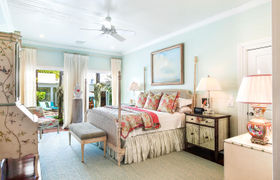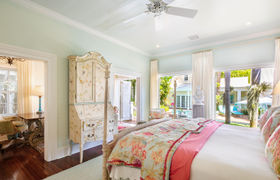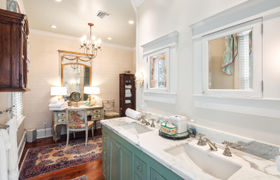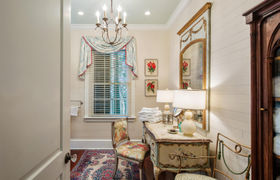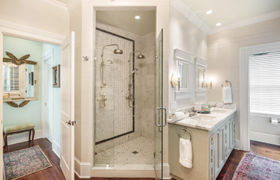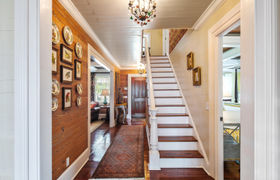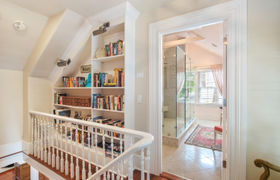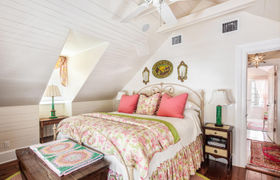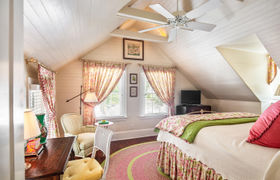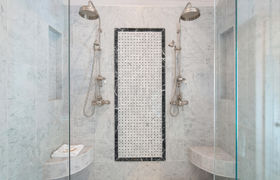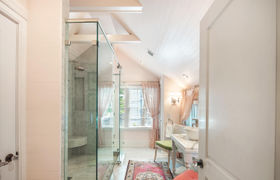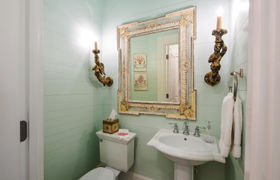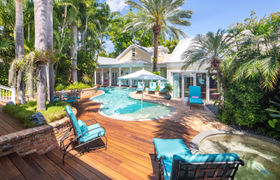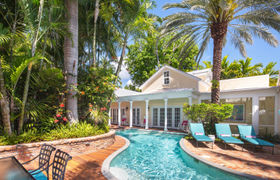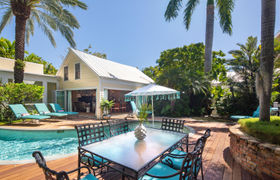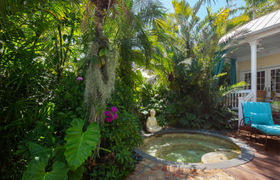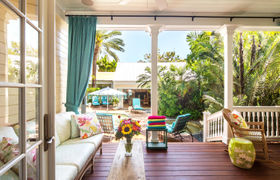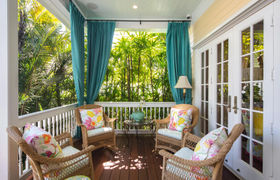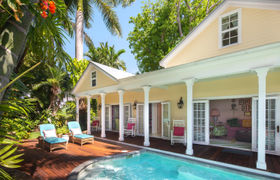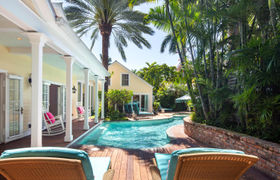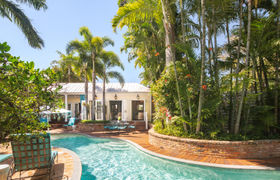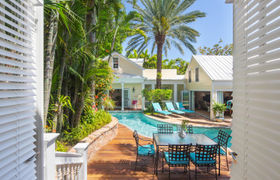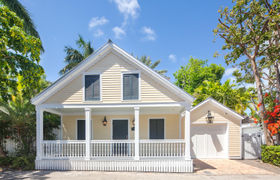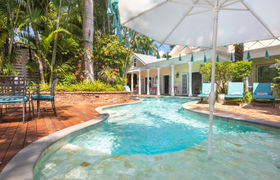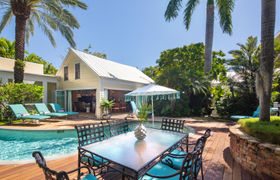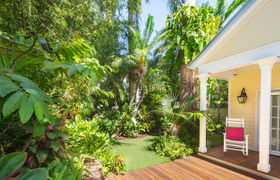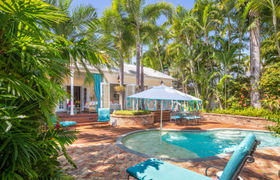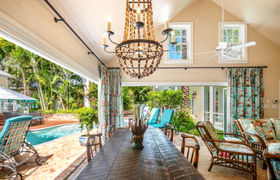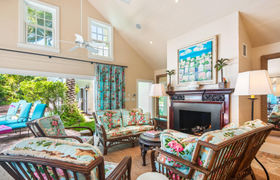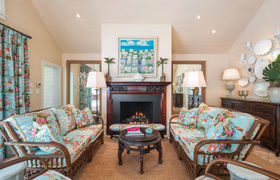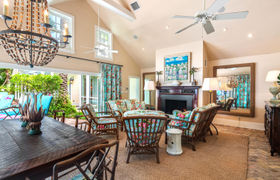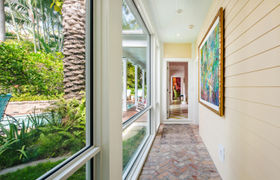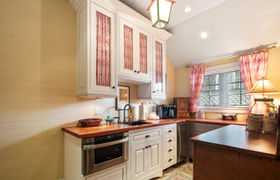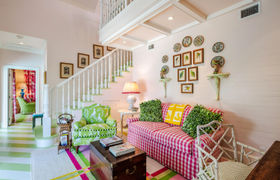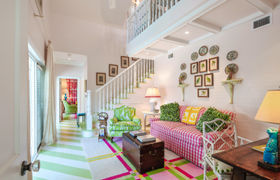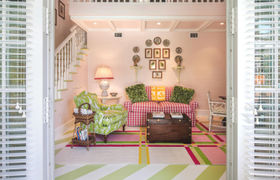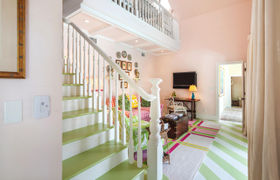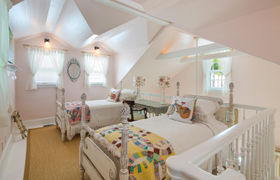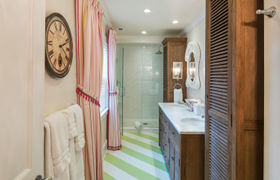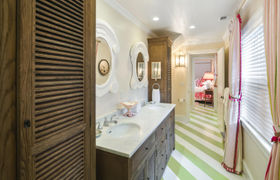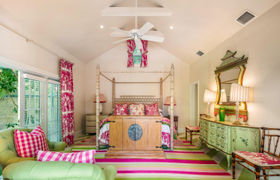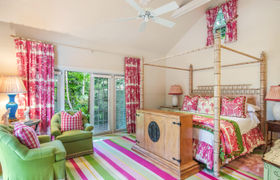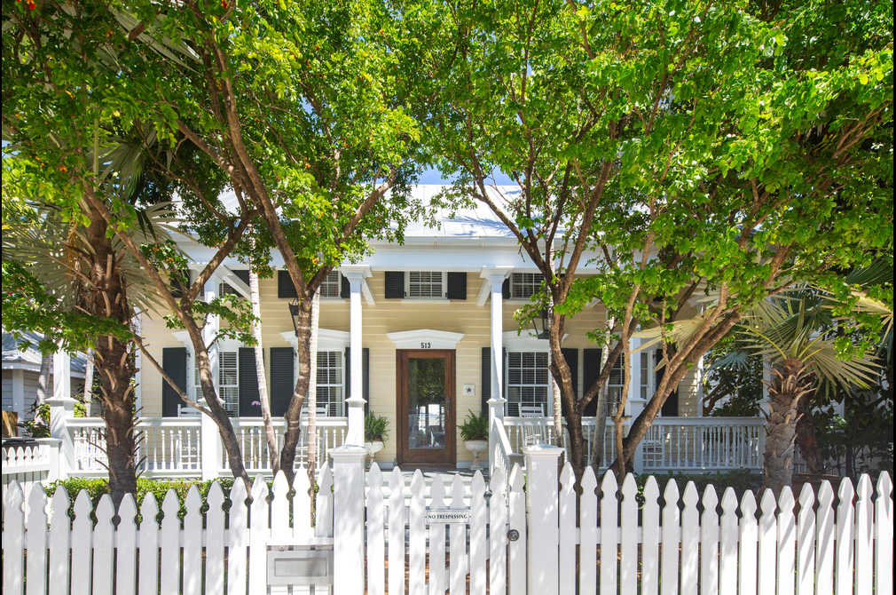$36,228/mo
INCLUDES TWO ADDRESSES! The creators of this home made sure they checked ALL of the boxes. 5 bedrooms, 5.5 baths, 3 first floor primary suites, guest cottage, 2 driveways, garage and with over 10,000 square feet of breathtaking landscape! Like a make-believe world but real, this home contains perfectly dressed and accessorized spaces that create their own, charmed world. Directly in the center of Old Town on one of the finest streets, it belonged to one of Key West's founding families for generations before being salvaged and lovingly renovated by the current owners. Sparing no expense, they modernized all the inner workings (security, control systems, storm-proofing, structural elements) but mined the past for craftsmanship and aesthetic elements. The decor is alternately majestic (with statement furniture like an oversized desk; king-size four-poster beds, and oversized cabinets brimming with enough glassware and china for a banquet) and girlishly playful, with toile, ruffles, valances, pompoms, pillows, and joyful combinations of candy-colored patterns everywhere the eye lands.It's a house filled with abundance and exuberance, waiting to welcome the entire, extended family and their friends. It is a house full of smiles, and a place for all ages to play. Every room will inspire some kind of timeless enjoyment, whether it's perusing books, soaking in the heated saltwater pool, cooking, grabbing a bike to tour Old Town, or simply gathering for hours of conversation and relaxation with iced tea or margaritas. If you're looking for a home that will inspire the imagination and create the eternal memories, this is the one.Original, Dade County Pine walls have been preserved to perfection, as have elegant crown moldings and spindled staircases. It's nothing short of an architectural gem, from the main house to the cottage and garage that lie beyond the beautiful pool and spa. Lots of covered porch and deck area for relaxing and entertaining and even a fireplace!
